Property Details
Square Feet
1,790
Bedrooms
3
Bathrooms
2
Year Built
1958
PROPERTY INFO
***SOLD -- escrow closed on 4/24/2023, with a sales price of $1,875,000, which was more than $115K over its asking price!**** >>> **SO MOVE-IN READY!!** Spacious 3 bedroom home with 1790 sq ft of living space (per county records). Larger Living Room plan. Real hardwood flooring. Kitchen with large skylight opens to Family Room (this is rare!). Abundant natural light. Lovely Rear Yard with possible rear access. Areas for gardening, hidden storage. Bonuses are: private work-from-home office space off Master Bedroom (with outside access), central air conditioning, recessed lighting, walk-in pantry off Kitchen, built-in desk and cabinetry (storage) in Family Room, hot water circulating pump (no waiting for hot water), large enclosed workshop off Garage. Super easy walk to middle school and high school.
Profile
Address
4074 Mattos Dr
City
Fremont
State
CA
Zip
94536
Beds
3
Baths
2
Square Footage
1,790
Year Built
1958
Neighborhood
GLENMOOR
List Price
$1,759,950
MLS Number
41022077
Lot Size
9,293
Elementary School
GLENMOOR ELEMENTARY SCHOOL
Middle School
CENTERVILLE JUNIOR HIGH
High School
WASHINGTON HIGH SCHOOL
Elementary School District
FREMONT UNIFIED SCHOOL DISTRICT
High School District
FREMONT UNIFIED SCHOOL DISTRICT
Standard Features
Air Conditioning
CENTRAL A.C.
Central Forced Air Heat
Roof Type
COMPOSITION SHINGLES
Hardwood Floors
THROUGHOUT
Pantry
WALK-IN PANTRY, off Kitchen/Dining Area
Pool
MEMBERSHIP OPTIONAL (Community)
Covered Patio
in REAR YARD
Fireplace Count
1 in LIVING ROOM
Closet Organizers
in MASTER BEDROOM CLOSETS
Crown Molding
in LIVING ROOM and FAMILY ROOM
Eat-in Kitchen
DINING AREA in Kitchen
Extra Storage
WORKSHOP, Garage / TOOL SHED, Rear Yard
Indoor Laundry
in GARAGE
Finished Garage
Kitchen Counter Type
SOLID SURFACE
Recessed Lighting
in LIVING RM, KITCHEN, BATHRMS, MASTER
Spacious Backyard
with NEW LAWN
Two Car Garage
with ATTACHED, ENCLOSED WORKSHOP
Family Rooms
Floor Type
REAL HARDWOOD THROUGHOUT
Stories No.
1
Parking Type
GARAGE
Parking Spaces
2 GARAGE SPACES
Garage Type
ATTACHED, 2-CAR GARAGE
Garage Area
includes LARGE WORKSHOP AREA
Patio Type
PARTIALLY COVERED (in Rear Yard)
Patio Area
2 - in REAR YARD and SIDE YARD
Porch Type
COVERED FRONT PORCH
HOA Features
Barbecue Area
Basketball Court
Greenbelt
Hot Tub - HOA
Park
Playground
Pool - HOA
Tennis Courts
Custom Features
PRIVATE "AT HOME" WORKSPACE
SPACE OFF MASTER w/ outside access
STORAGE/TOOL SHED in Side Yard
FAMILY ROOM: Built-In Desk,Cabinets
LARGE SKYLIGHT in Kitchen
WALK-IN PANTRY off Kitchen
LARGE SIDE YARD with storage
ENCLOSED WORKSHOP off Garage
ABUNDANT NATURAL LIGHT
KITCHEN OPENS TO FAMILY ROOM
LOVELY REAR YARD w/ possible rear access
FLOORPLAN
MAP
CONTACT
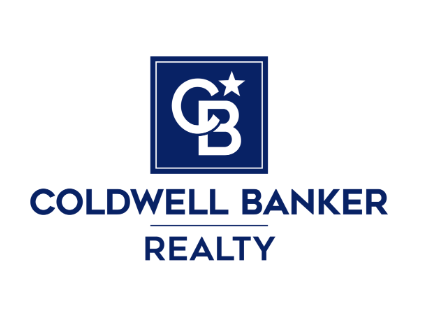
Everett Eslinger - Broker Associate / Realtor Emeritus
510-714-7652
Lic# CalBRE: 00335018
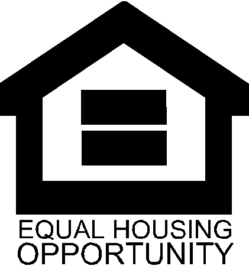
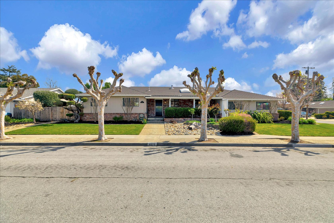
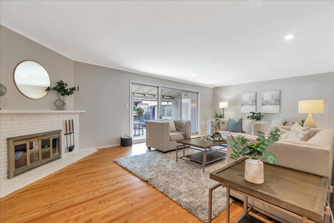
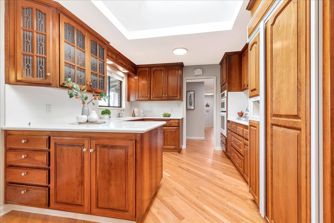
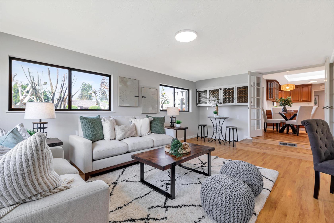
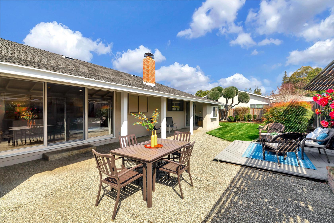
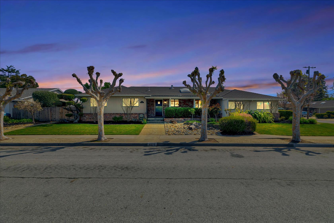
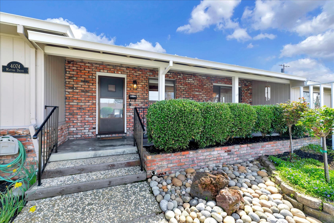
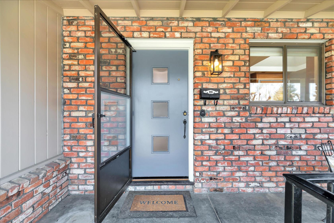
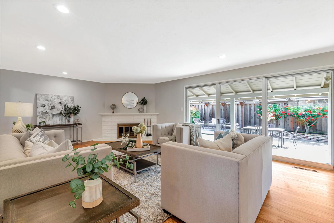
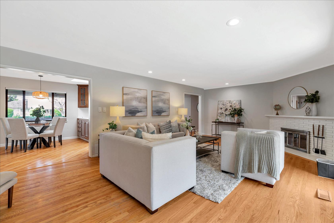
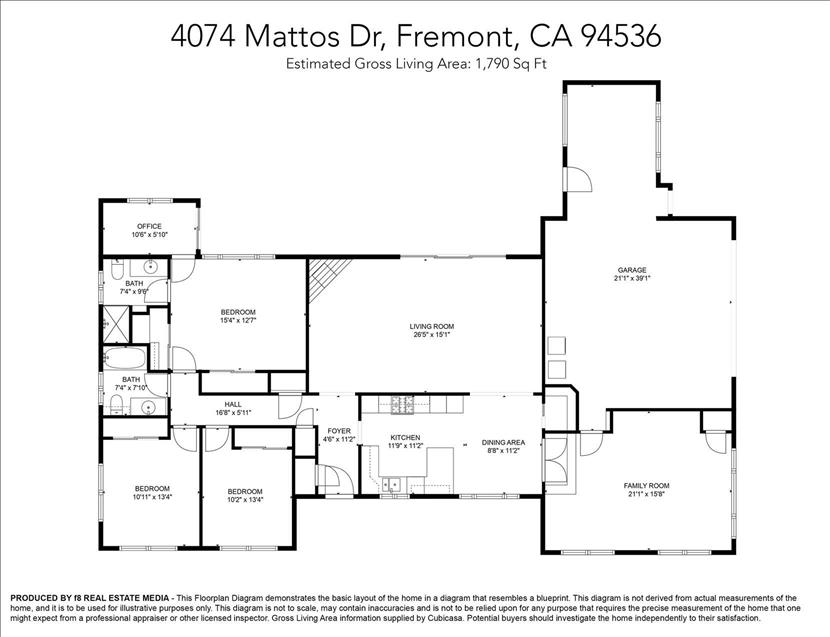
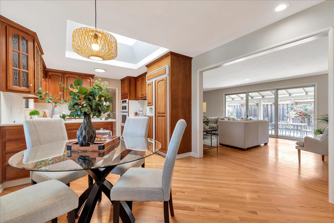
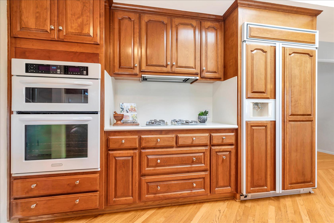
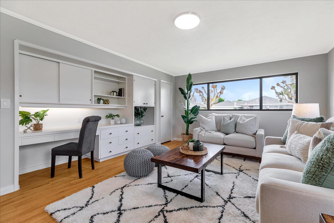
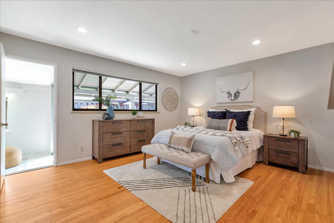
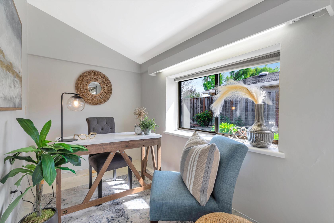
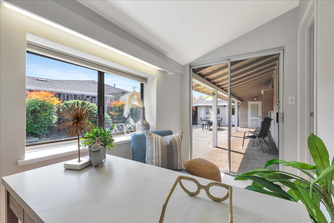
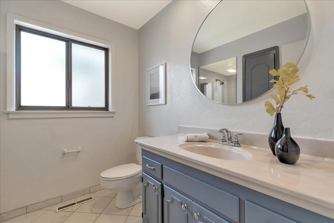
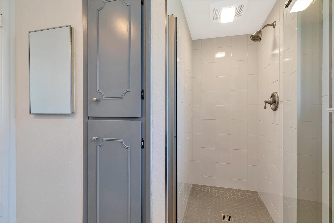
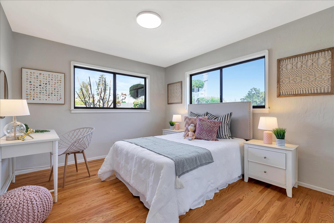
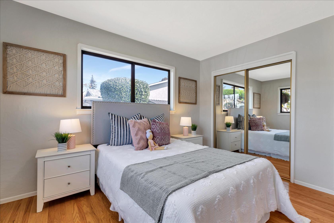
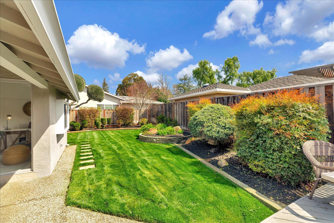
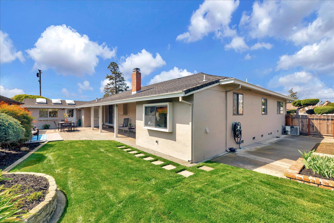
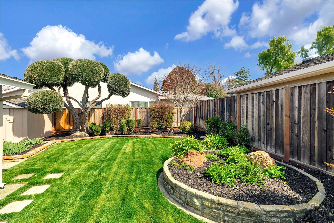
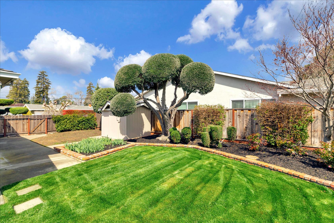
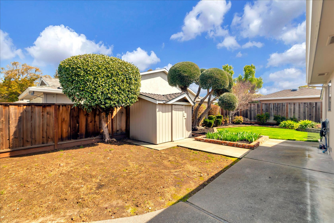
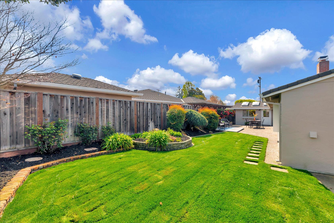
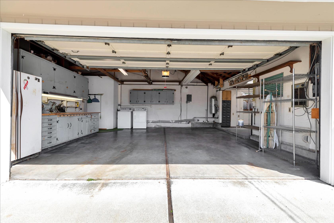
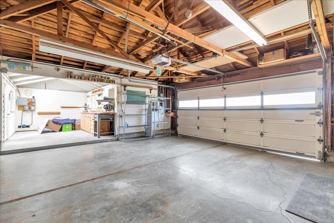
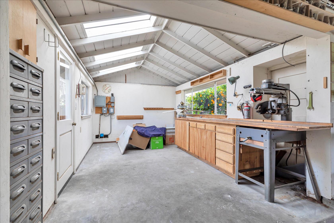
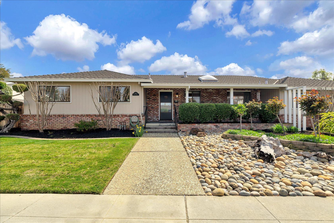
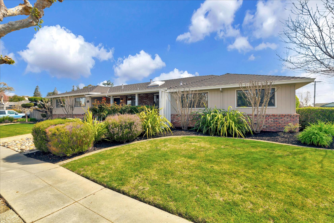
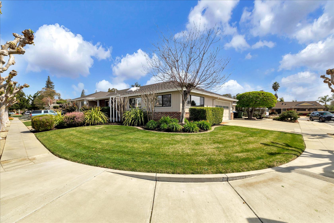
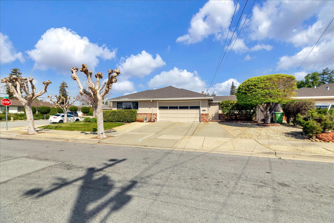
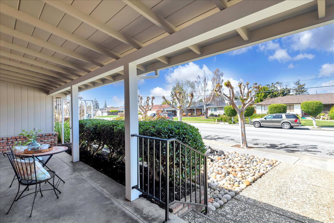
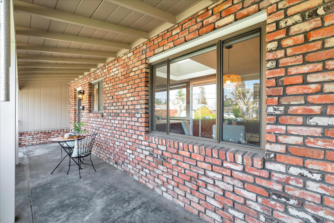
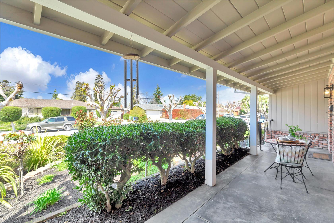
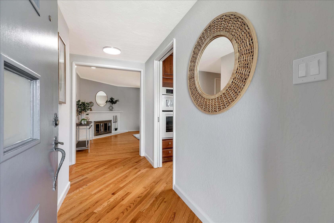
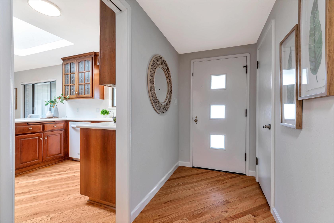
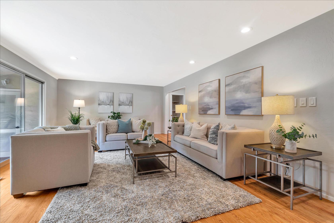
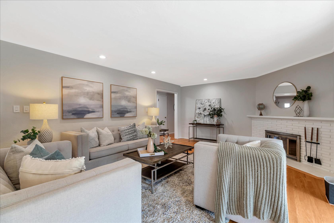
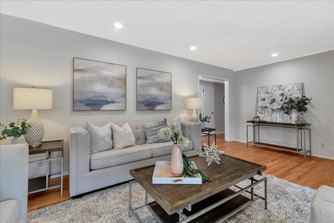
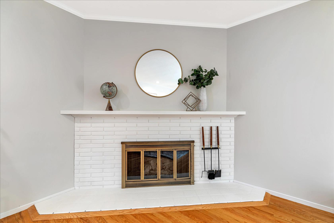
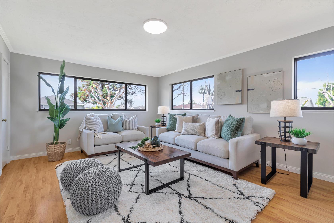
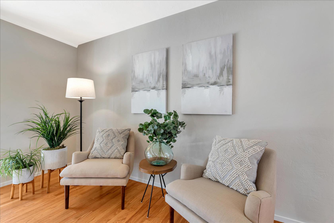
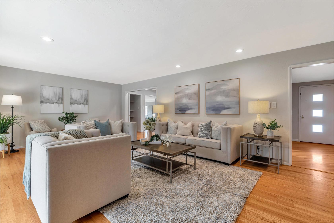
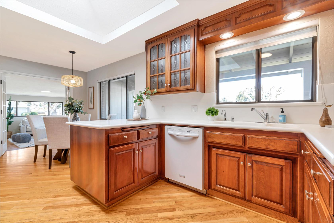
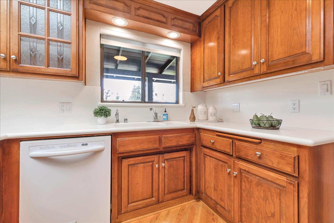
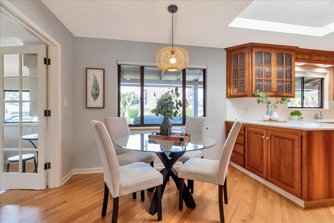
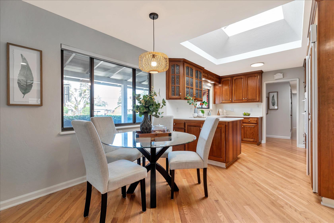
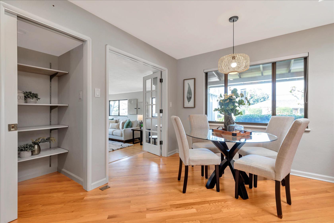
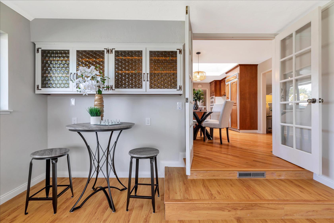
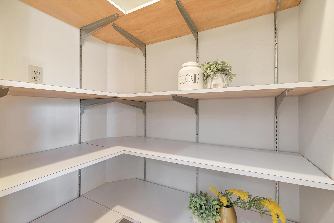
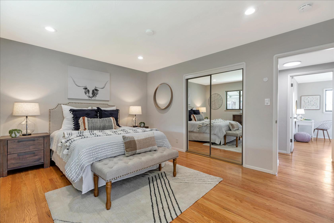
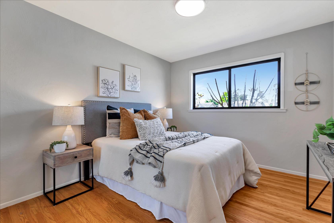
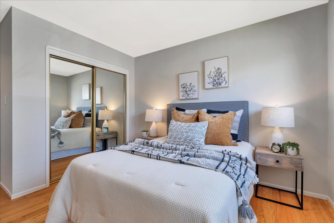
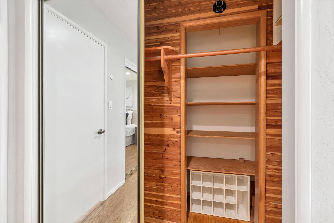
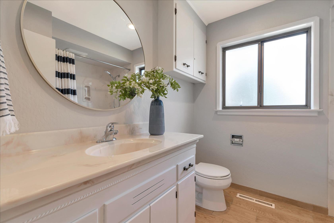
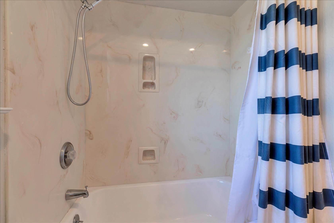
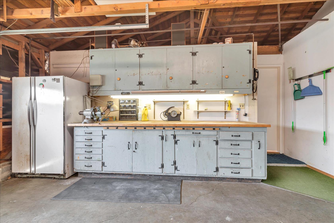
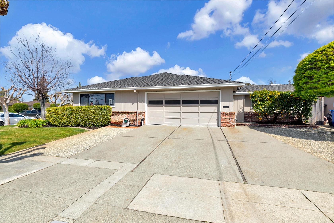
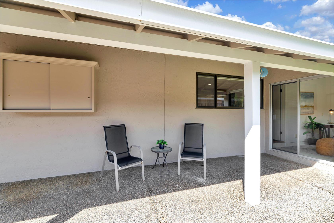
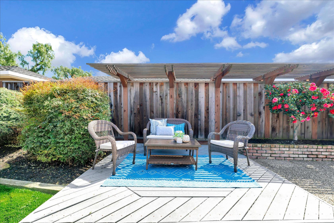
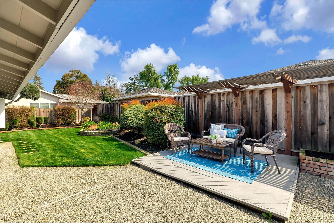
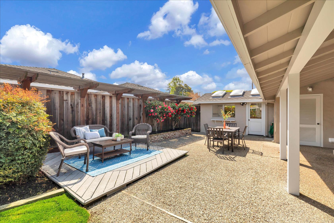
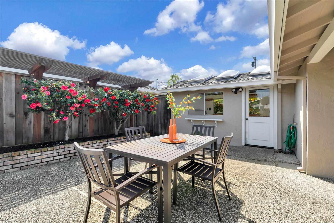
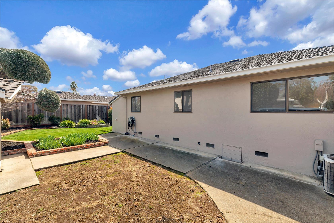
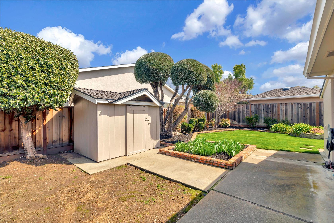
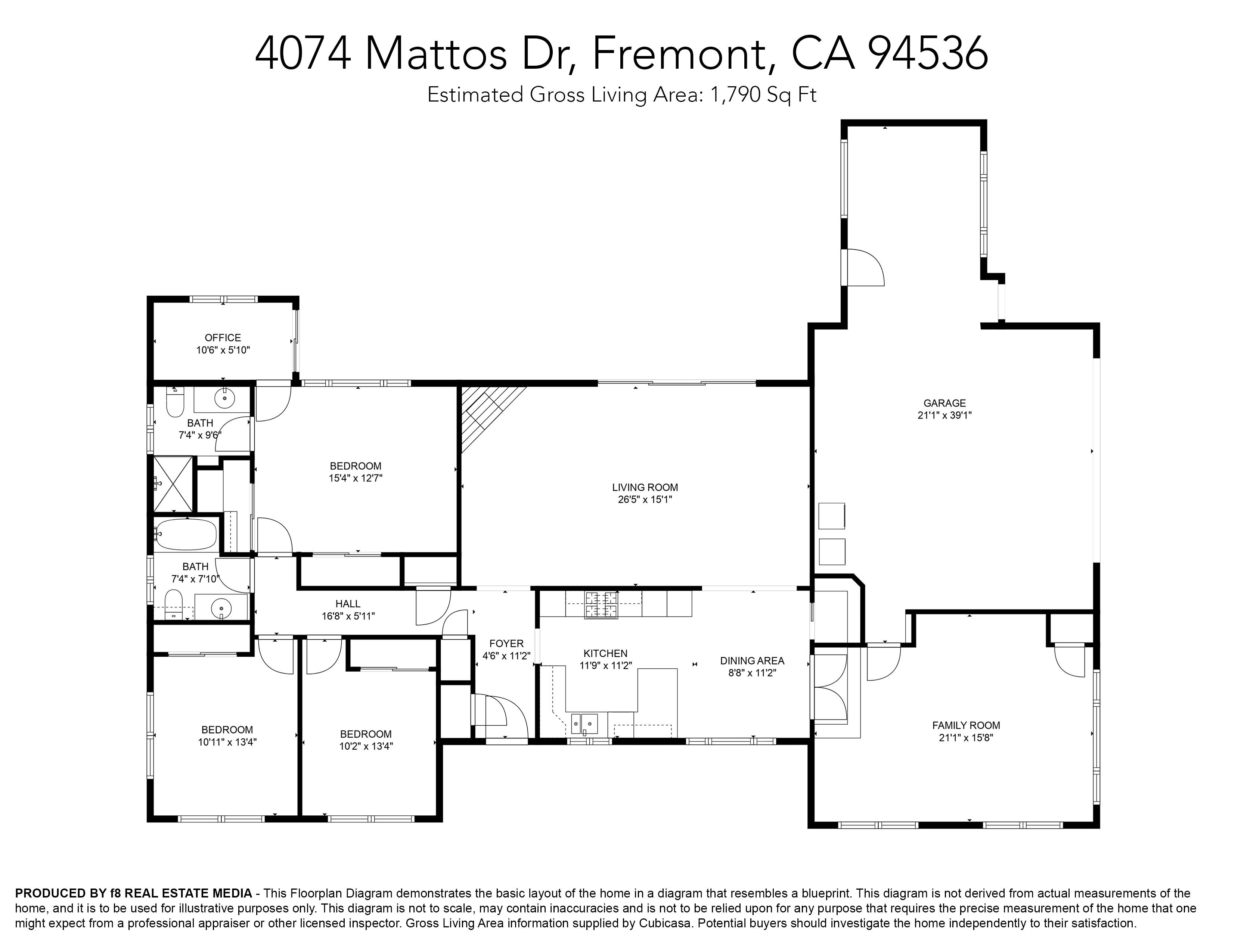

Share:
